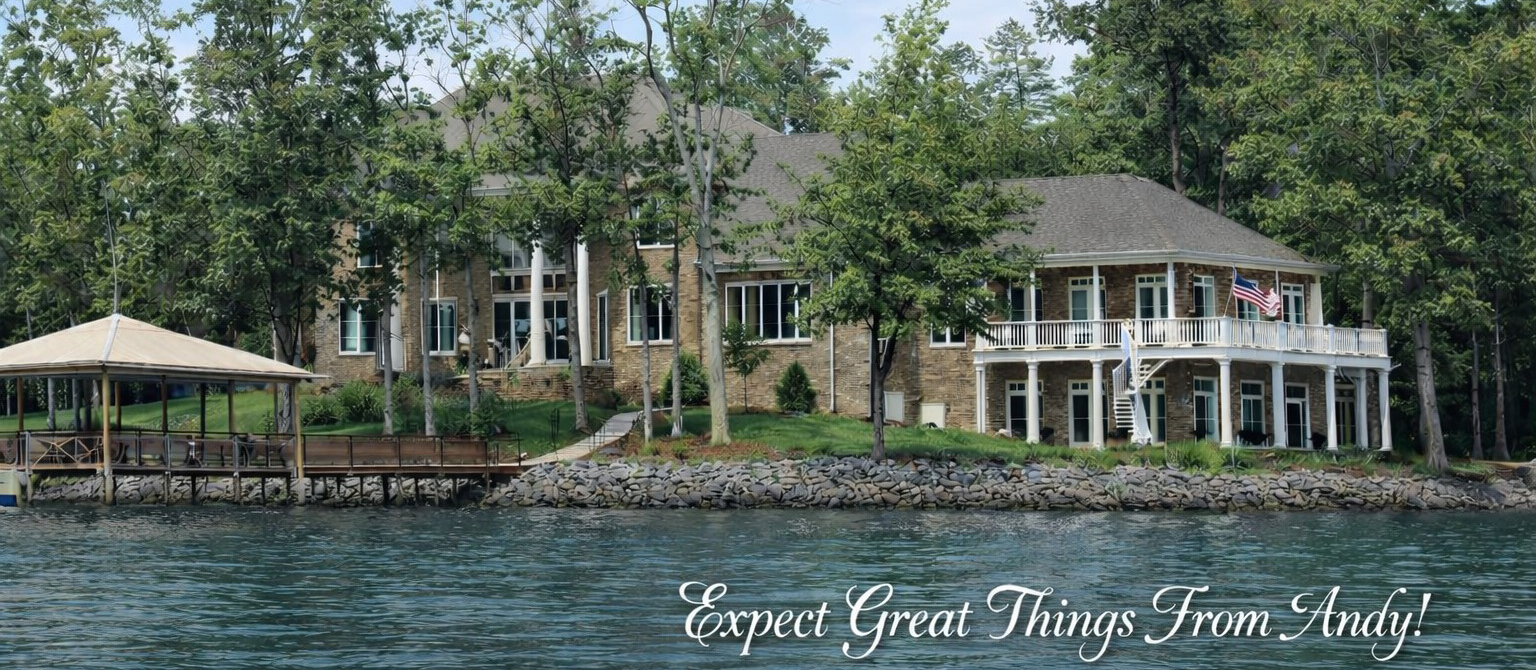Courtesy of Keller Williams Connected.
Property Description
Lake Wylie living made easy! Hamiltons Bay offers the perfect blend of convenience, comfort, and community. Just a short walk from your favorite local restaurants, the pharmacy, and everyday essentials. A quick drive takes you to grocery stores, banks, Field Day Park, scenic walking trails, and several Lake Wylie access points- ideal for boating, kayaking, paddleboarding, or a quiet day of fishing. Step inside to find a thoughtfully designed layout where the kitchen, dining area, and living room seamlessly connect—perfect for easy conversation, family gatherings, or catching your favorite game on TV. The home features spacious bedrooms with walk-in closets. Unwind on the covered deck- the perfect spot for a cup of coffee, a good book, or simply enjoying the outdoors. As a resident of Hamiltons Bay, you’ll also have access to a range of community amenities, including a pool, clubhouse, fully equipped fitness center, and a playground. Clover Schools and low SC taxes.
Open House
Property Details and Features
-
Interior Features
- Unheated Total SqFt: 0
- SqFt Lower: 0
- Main SqFt: 1105
- Third SqFt: 0
-
Appliances & Equipment
- Description: “Electric Range”
-
Bathrooms
- Full Bathrooms: 2
- Half Bathrooms: 0
-
Bedrooms
- Total Bathrooms: 2
-
Building
- Finished Area Above Grade: 1105
- Area: 1105
- Building Area: 1105
- Construction Materials: “Vinyl”
- Year Built: 1999
- Complex Name: Hamiltons Bay
- Construction Type: Site Built
-
Cooling
- Details: “Ceiling Fan(s)”, “Electric”
-
Exterior Features
- Features: “Lawn Maintenance”
-
Heating
- Heating: “Central”, “Electric”
-
Home Owner’s Association
- Dues Frequency: Monthly
- Other Dues Frequency: Monthly
- Fee: 161.7
- Other Fee: 10.5
-
Laundry
- Description: “In Unit”
-
Listing
- Days on Market: 119
- Listing Price: 175000
-
Location
- Unit: 528
- City: Lake Wylie
- State: SC
- Zip: 29710
- County: York
- Subdivision: Hamiltons Bay
- Directions: ENTER THE FIRST ENTRANCE TO HAMILTONS BAY COURT ACROSS FROM CVS, CONTINUE THRU THE ROUNDABOUT AND CONTINUE STRAIGHT – PARK ON YOUR RIGHT AFTER PASSING THE FIRST SECTION OF BUILDINGS (BUILDING 10), THERE WILL AN OPEN GRASS AREA BETWEEN THE FIRST AND SECOND SET OF BUILDINGS. PARK HERE, 528 FACES THAT OPEN GRASS AREA, IT’S IN THE SECOND BUILDING (BUILDING 14), FIRST SET OF STAIRS, SECOND LEVEL. SEE MAP IN PHOTOS AND ATTACHMENTS.
-
Pets Policy
- Description: “Conditional”
-
Roof
- Description: “Architectural Shingle”
-
Schools
- Elementary: Oakridge
- Middle/Junior High: Oakridge
- High School: Clover
-
Utilities
- Sewer: “County Sewer”
- Water Source: “County Water”
- Utilities: “Underground Utilities”, “Wired Internet Available”
-
Auction Info
- Auction Y/N: 0
-
Lot
- Land Included Y/N: 0
-
Garage
- Man Level Garage: 0










